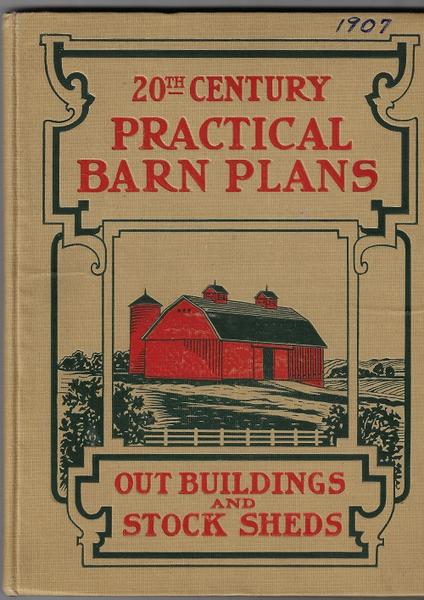20TH CENTURY PRACTICAL BARN PLANS - OUTBUILDINGS AND STOCK SHEDS

Radford, Willima A. 20TH CENTURY PRACTICAL BARN PLANS - OUTBUILDINGS AND STOCK SHEDS. (title page) RADFORD'S PRACTICAL BARN PLANS. BEING A COMPLETE COLLECTION OF PRACTICAL ECONOMICAL AND COMMON-SENSE PLANS OF BARNS, OUT BUILDINGS AND STOCK SHEDS. Radford Architectural Co. Chicago. Cloth bound. 1907. 156 pgs plus 3 pgs of ads. Areas covered with numerous illustrations and specifications are small barn with cement floor; open front poultry house; convenient horse barn; plan of an ice house;housing of dairy cows; horse and cattle barn; an a-shaped poultry house; a dairy bank barn; a round corn crib; a small barn with stable; a cheap smoke house; a granary; a balloon ;roofed barn; an octagon barn; a small poultry house; stable for twenty-four cows; an implement shed; a cyclone barn; dairy barn with storage; a small double poultry house; hog house and corn crib; a cement block smoke house; a large storage barn; a small chicken house; a small barn for horses; a Yankee Barn; Combined Barn and Covered Barnyard; a single corn crib; a horse shed; a model cow barn; a cow barn for forty cows; an elevated chicken house; barn for a small farm; small carriage house; a small carriage house; cheap cattle shed; ice house design; a large bank barn; stable and granary; small barn and ell shed; inexpensive poultry house; a tower tank house; small carriage house; a neat carriage house; hay and grain barn; a double corn crib; a small wagon shed; two small ice houses; small livery barn; convenient horse barn; cattle shed; a hog house; carriage house and stable; practical poultry house; cheap grain building; barn for small farm; a rat proof granary; a tank house; a small barn; a stave silo; an English barn; a duck house; feed lots for beef cattle; An Ohio barn; a well planned horse barn; a serviceable barn; a Canadian barn; hexagonal poultry house; a pretentious stock barn; a Gothic barn; a model dairy building; a practical silo; a model chicken house; power house for a farm and a model dairy barn. Each of the above buildings has a number which would indicate the blueprints which you would want to raise the building. At the same time each of the buildings has a blueprint of the building and conceivably a person could just use these for a barn raising. "The object of this book is to present a great many up-to-date ideas in arranging and building in such a way as to enable farmers to take advantage of the experience of others. The author does not claim credit for the different plans and arrangements offered. He has gathered them from successful barn builders and architects in many different states and Canada." Very comprehensive and in vg cond.
