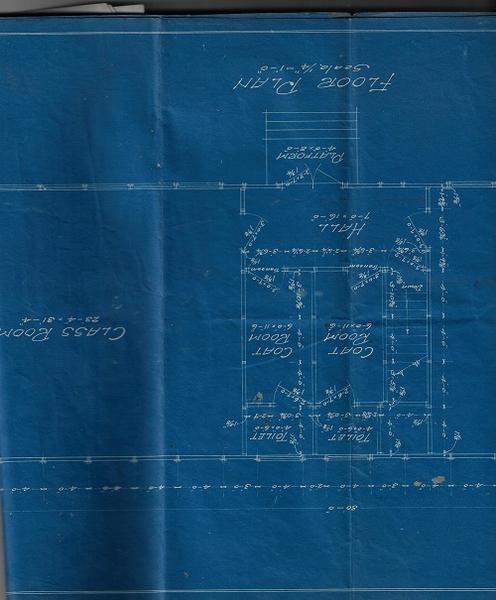AMERICAN PORTABLE HOUSE CO.

AMERICAN PORTABLE HOUSE CO. (Blue prints for an early portable school house, designed by a Washington Company). Seattle, 1926. 6 sheets 13 x 24 inches. Riveted at left margin. An interesting set of blueprints that show plans for an early portable building designed by The American Portable Home Company. They had an exhibition structure at the Lewis and Clark Centennial Fari in St. Louis in 1904. These plans, drawn in 1926 depict the designs for the floor plan, front and side elevations, a cross section, as well as ceiling and roof plans. A unique document for tiny homes.
