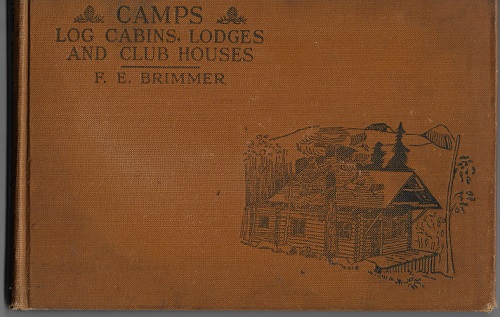CAMPS, LOG CABINS, LODGES AND CLUB HOUSES

[Colorado, Oregon, Washington and Pennsylvania Log Cabin Architecture) Brimmer, Frank Everett. CAMPS, LOG CABINS, LODGES AND CLUB HOUSES. Illustrations from author’s pen sketches and photographs. New York: D. Appleton & Co., 1925. [12], 139, [1] pp. Frontis photo of the log clubhouse on the estate of Chas. S. Waldron, St. David’s, PA. 71 text illustrations, photos, floor plans, elevations, plates.
First edition of this uncommon rendered house plans catalog filled with elevations and floor plans for summer cabins, homes, mountain lodges, and rustic Arts & Crafts furniture & house plans during the 1920’s. Building upon the success of his previous book on Autocamping, the author has emphasized the assorted log cabin designs including the Log Shack (lean-to), Cabin, Board Camp, Hunting & Fishing Lodge, Log Clubhouse, with an emphasis towards building in the National Forests and National Parks. A substantial part of Chapter XI is devoted to California National Forest sites, and others in the West, including Trinity, Klamath, Shasta, Tahoe, Sequoia, together with those in Oregon, Colorado & Washington. Minor expected wear. Overall in vg cond.
