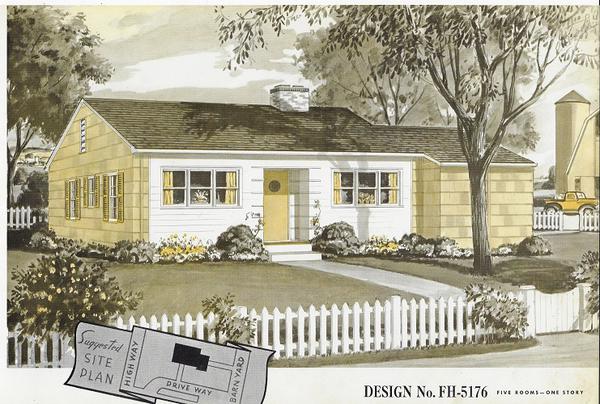Weyerhaeuser - 4 Square Farm Building Service - Farm Homes - Service Buildings - Equipment - 1954

WEYERHAEUSER - 4-SQUARE FARM BUILDING SERVICE - FARM HOMES - SERVICE BUILDINGS - EQUIPMENT. Farm suburban homes; modernizing farm homes; poultry houses; barns; hog houses; crop storage buildings; machinery shelters, garages, shops and mil houses. St. Paul, MN and Milwaukee, WI. Weyerhaeuser Sales Co.; Heinn Co. Feb. 1954. Oblong folio. Approx. 350 pages with sections, blueprints, technical sections all separately paginated and sum unpaginated. Over 100 color illus. of houses, floor-plans, samples; 100's of designs for barns, sheds, coops, machinery buildings and more...many with sample blueprints. Dark green pebbled cloth post-binder, nickel-plated posts at gutter margin, gilt lettering stamped on front cover, special binder designed by the heinn Co. for Weyerhaeuser, vg cond.
First edition, thus, of this exceedingly scarce salesman's counter display for Weyerhaeuser sales representatives at the height of the post war suburban building boom. The Weyerhaeuser 4-Square Building Service was based on the 4-square lumber program initiated by F.K. Weyerhaeuser in 1928 which significantly improved the appearance and quality of lumber products in America. For the first time, lumber was grade marked, precisely squared, cut to exact lengths and wrapped. This offered the company sales force an ideal way in which to push their 4-square house plans program to all subscribing lumber yards who were then able to received from the company the large 4-Sq uare Building Service display catalogues, including this Farm Building Service. These allowed Weyerhaeuser lumber companies to sell an integrated program which included house plans, multiple Weyerhaeuser wood products for building, fencing, interior architecture, and all of the necessary expertise needed to complete the projects. This catalogue focuses on encouraging bui8lding methods and designs to significantly update and upgrade American farms following WWII. Of course these methods depended on the uniformly sized Weyerhaeuser lumber, thereby significantly cutting building costs, and design expenses, and encouraged Ranch Style and Mid-Century Modern homes which ranged from 700 to 1500 square feet, including 1 and 2 story. Of special interest is the extensive section of mid-century barns which are experiencing a renewed interest in the 21st century as many have been converted into rustic open floor plan residences. Due to ongoing price controls, the tremendous need for exports to fuel the Marshall Plan and other countries rebuilding following WWII and later the demands of the Korean War, farmers experienced a tremendous post-war boom which meant rural life styles finally approached those of suburban America, and Weyerhaeuser responded. 1 copy is located at the National Library of Agriculture. See: Weyerhaeuser Company History (2014; Twining, George S. Long, Timber Statesman (1994) and Longview, Klamath Falls and 4-square pp 354-60.

